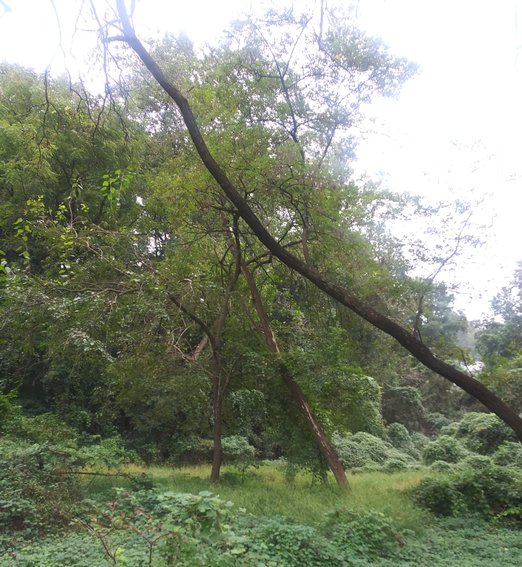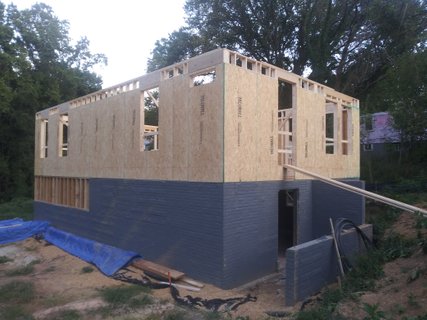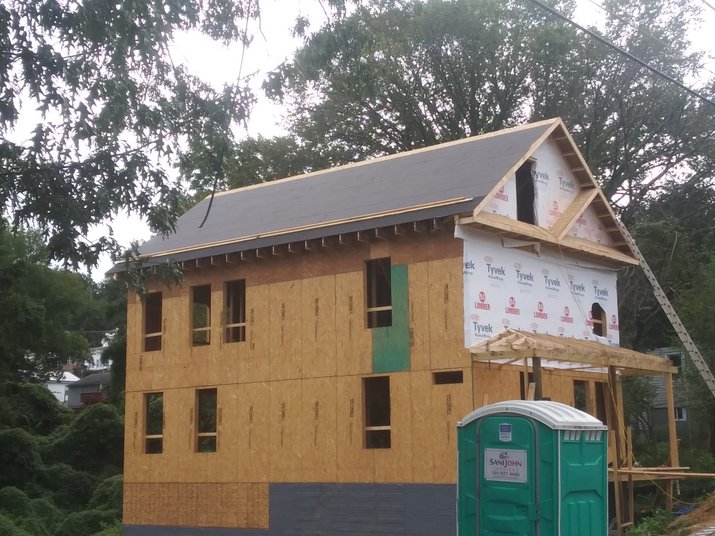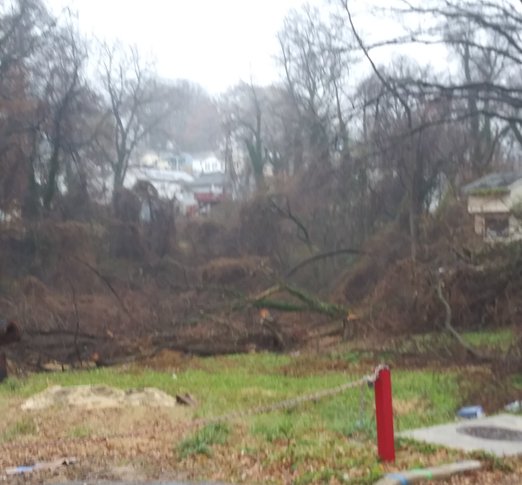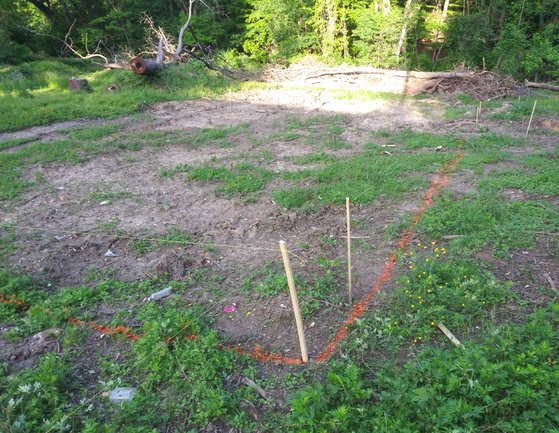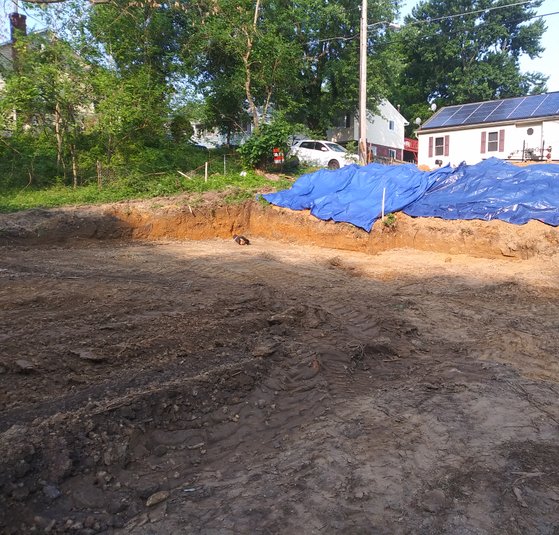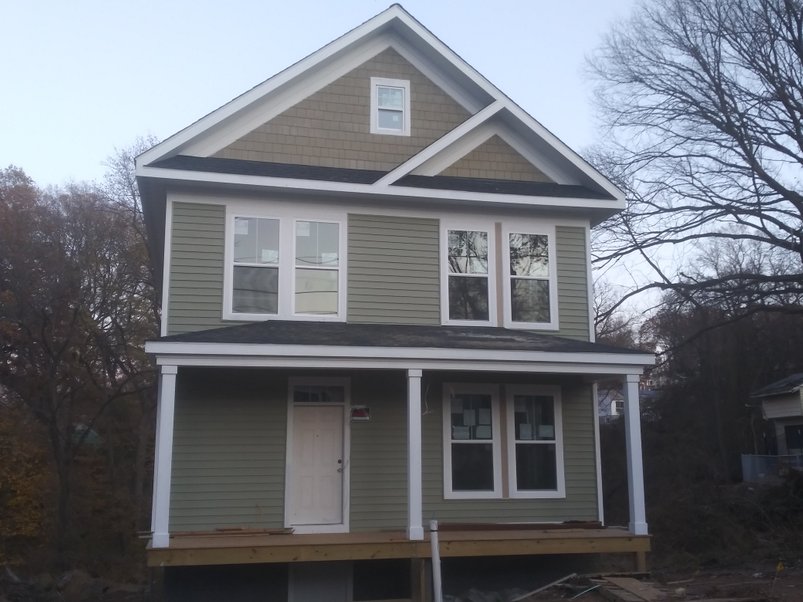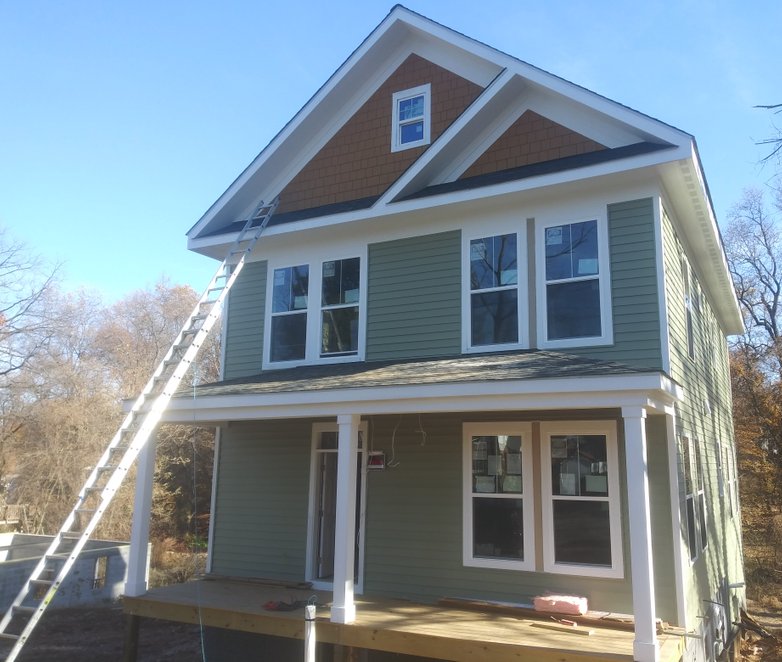1108 Nova Avenue
Our History
1106 & 1108 Nova Avenue Capitol Heights, MD 20743
Quality New Construction
Modern Farm House - Open Floor Concept
9-ft Ceilings
Rear facing Undevelopable County land, Stream 100 yrds away
3 Bedrooms * 2.5 Baths * 2800sf * Mid 300's
Basement configurable to 4th room, full bath and family room.
Presale Options for
Floors/Appliances/Kitchen
Designed to be attainable by 1st time SFH buyers w flexibility for full household growth
1.1m to Capitol Heights Metro:
WALK: 21 mins
BIKE: 6 mins
BUS: 13 mins
1108 ETA Jan 2020
1106 ETA June 2020
Design Ideation
Concept:
G2Dynamics seeks to bridge the gap between “starter home” and “forever home.” In the DC-Maryland-Virginia area, many starter homes consist of smaller floor plans, generally less than necessary square feet with some renovated stock consisting of "flipped reno's" stuffed w 'glitter' amenities to make up for limited functional space. In our contemporary urban farmhouse design, we want to give our customer items that you find in a ‘forever’ or 2nd home.
The contemporary design highlights structural items that you cannot upgrade or design around in an older home. We focused the resources on features such as 6 foot windows for great views and light and 9 foot ceilings that allow 8 foot patio doors and a grand spacial unclustered feel . Ample space and high ceilings provieds a functionality and statefulness that overdone kitchen options cannot recreate. There is a basement with a separate front entrance and rear french patio door for a fully functional in-law suite . A buyer has the flexibility to make use of all the generous space as they mature in age, income or household members. This home allows you to scale to your lifestye, 'move up' or 'upgrade' in place.
Copyright © All Rights Reserved
G Squared Dynamics LLC
Quality Lifelong Homes
For presale, deliverdate and pricing contact us at sales@g2dynamics.com
